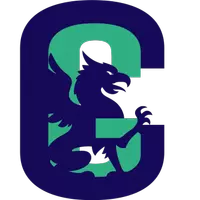For more information regarding the value of a property, please contact us for a free consultation.
10465 Fox Trace Zionsville, IN 46077
Want to know what your home might be worth? Contact us for a FREE valuation!

Our team is ready to help you sell your home for the highest possible price ASAP
Key Details
Sold Price $862,500
Property Type Single Family Home
Sub Type Single Family Residence
Listing Status Sold
Purchase Type For Sale
Square Footage 2,914 sqft
Price per Sqft $295
Subdivision Fox Run
MLS Listing ID 22056788
Sold Date 10/30/25
Bedrooms 4
Full Baths 3
Half Baths 1
HOA Fees $12/ann
HOA Y/N Yes
Year Built 1995
Tax Year 2024
Lot Size 1.440 Acres
Acres 1.44
Property Sub-Type Single Family Residence
Property Description
Experience timeless elegance in this beautifully updated French Country home, perfectly set on 1.44 acres of lush, landscaped grounds - an ideal setting for a future pool. The outdoor oasis features a large koi pond with a dramatic stone wall and cascading waterfall, plus multiple stone patios for entertaining or peaceful relaxation. Inside, you'll be welcomed by a grand living room with a striking barrel ceiling, plantation shutters, and a cozy fireplace. Expansive windows frame captivating views of the manicured backyard and koi pond. A hearth room with beautiful built-ins share the double-sided fireplace, creating warmth and charm throughout. The gourmet kitchen flows seamlessly into the living spaces, while four spacious bedrooms provide comfort for family and guests alike. Every detail has been thoughtfully updated, blending classic architecture with modern conveniences. This exceptional property offers privacy, beauty, and refined living - just minutes from everything that Zionsville has to offer. Transferable home warranty by Choice Home Warranty is paid through 8/19/2027.
Location
State IN
County Boone
Rooms
Basement Partial
Main Level Bedrooms 3
Kitchen Kitchen Updated
Interior
Interior Features Bath Sinks Double Main, Breakfast Bar, Built-in Features, Cathedral Ceiling(s), Tray Ceiling(s), Vaulted Ceiling(s), Kitchen Island, Entrance Foyer, Paddle Fan, Hardwood Floors, Hi-Speed Internet Availbl, Eat-in Kitchen, Pantry, Wired for Sound, Walk-In Closet(s), Wood Work Painted
Heating Forced Air, Natural Gas
Cooling Central Air
Fireplaces Number 1
Fireplaces Type Two Sided, Great Room, Hearth Room
Equipment Smoke Alarm
Fireplace Y
Appliance Electric Cooktop, Dishwasher, Dryer, Gas Water Heater, MicroHood, Electric Oven, Refrigerator, Washer
Exterior
Exterior Feature Sprinkler System, Water Feature Fountain
Garage Spaces 2.0
Utilities Available Cable Available, Natural Gas Connected
Building
Story One Leveland + Loft
Foundation Crawl Space
Water Private
Architectural Style French Provincial, Ranch
Structure Type Stucco
New Construction false
Schools
School District Zionsville Community Schools
Others
HOA Fee Include Entrance Common,Maintenance,Snow Removal
Ownership Mandatory Fee
Read Less

© 2025 All listing information is courtesy of MIBOR Broker Listing Cooperative(R) as distributed by MLS Grid. All rights reserved.





