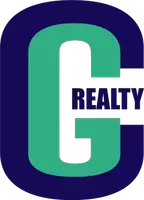1648 Rossmay DR Westfield, IN 46074
OPEN HOUSE
Sat May 10, 12:00pm - 2:00pm
UPDATED:
Key Details
Property Type Single Family Home
Sub Type Single Family Residence
Listing Status Active
Purchase Type For Sale
Square Footage 2,653 sqft
Price per Sqft $235
Subdivision Harmony
MLS Listing ID 22036643
Bedrooms 3
Full Baths 2
Half Baths 1
HOA Fees $800
HOA Y/N Yes
Year Built 2017
Tax Year 2024
Lot Size 5,662 Sqft
Acres 0.13
Property Sub-Type Single Family Residence
Property Description
Location
State IN
County Hamilton
Rooms
Main Level Bedrooms 1
Interior
Interior Features Bath Sinks Double Main, Built In Book Shelves, Raised Ceiling(s), Paddle Fan, Hi-Speed Internet Availbl, Pantry, Programmable Thermostat, Walk-in Closet(s), Windows Vinyl, Wood Work Painted
Heating Forced Air, Electric, Natural Gas
Fireplaces Number 2
Fireplaces Type Great Room, Outside
Equipment Not Applicable
Fireplace Y
Appliance Gas Cooktop, Dishwasher, Disposal, Microwave, Oven, Double Oven, Tankless Water Heater, Water Softener Owned
Exterior
Exterior Feature Sprinkler System, Tennis Community
Garage Spaces 3.0
Building
Story Two
Foundation Slab
Water Municipal/City
Architectural Style Craftsman
Structure Type Brick,Cement Siding
New Construction false
Schools
School District Westfield-Washington Schools
Others
HOA Fee Include Association Home Owners,Clubhouse,Exercise Room,Maintenance,ParkPlayground,Pickleball Court,Management,Snow Removal,Tennis Court(s),Walking Trails,See Remarks
Ownership Mandatory Fee
Virtual Tour https://vimeo.com/1081944928





