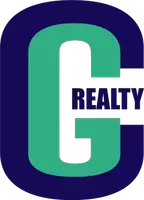7245 Highburry DR Indianapolis, IN 46256
OPEN HOUSE
Sun May 11, 1:00pm - 3:00pm
UPDATED:
Key Details
Property Type Single Family Home
Sub Type Single Family Residence
Listing Status Active
Purchase Type For Sale
Square Footage 3,718 sqft
Price per Sqft $141
Subdivision Avalon Hills
MLS Listing ID 22037092
Bedrooms 4
Full Baths 2
Half Baths 1
HOA Fees $150/ann
HOA Y/N Yes
Year Built 1970
Tax Year 2025
Lot Size 0.370 Acres
Acres 0.37
Property Sub-Type Single Family Residence
Property Description
Location
State IN
County Marion
Rooms
Basement Interior Entry, Partially Finished, Storage Space
Main Level Bedrooms 4
Kitchen Kitchen Some Updates
Interior
Interior Features Attic Access, Bath Sinks Double Main, Breakfast Bar, Built In Book Shelves, Raised Ceiling(s), Tray Ceiling(s), Vaulted Ceiling(s), Center Island, Entrance Foyer, Paddle Fan, Hardwood Floors, Hi-Speed Internet Availbl, Pantry, Screens Some, Storms Some, Surround Sound Wiring, Walk-in Closet(s), Skylight(s)
Heating Forced Air, Natural Gas
Fireplaces Number 1
Fireplaces Type Two Sided, Dining Room, Gas Log, Great Room, Living Room
Equipment Smoke Alarm, Sump Pump, Sump Pump w/Backup
Fireplace Y
Appliance Electric Cooktop, Dishwasher, Dryer, Disposal, Gas Water Heater, Kitchen Exhaust, Microwave, Double Oven, Convection Oven, Electric Oven, Refrigerator, Warming Drawer, Washer, Water Softener Owned, Wine Cooler, Range Hood
Exterior
Exterior Feature Storage Shed
Garage Spaces 2.0
Building
Story One
Foundation Block
Water Municipal/City
Architectural Style Ranch
Structure Type Brick
New Construction false
Schools
School District Msd Lawrence Township
Others
Ownership Voluntary Fee





