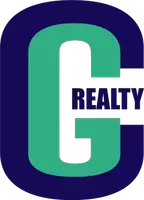5224 Boulevard PL Indianapolis, IN 46208
OPEN HOUSE
Sat May 10, 1:00pm - 3:00pm
Sun May 11, 1:00pm - 3:00pm
UPDATED:
Key Details
Property Type Single Family Home
Sub Type Single Family Residence
Listing Status Active
Purchase Type For Sale
Square Footage 3,252 sqft
Price per Sqft $219
Subdivision Butler Tarkington
MLS Listing ID 22037203
Bedrooms 4
Full Baths 3
Half Baths 1
HOA Y/N No
Year Built 1942
Tax Year 2025
Lot Size 6,534 Sqft
Acres 0.15
Property Sub-Type Single Family Residence
Property Description
Location
State IN
County Marion
Rooms
Basement Daylight/Lookout Windows, Full, Partially Finished
Main Level Bedrooms 1
Kitchen Kitchen Updated
Interior
Interior Features Attic Access, Built In Book Shelves, Hardwood Floors, Hi-Speed Internet Availbl, Walk-in Closet(s), Wet Bar, Windows Vinyl
Heating Dual, Electric, Forced Air, Natural Gas
Fireplaces Number 1
Fireplaces Type Non Functional
Equipment Security Alarm Paid, Smoke Alarm, Sump Pump
Fireplace Y
Appliance Dishwasher, Dryer, Disposal, Gas Water Heater, Microwave, Gas Oven, Range Hood, Refrigerator, Bar Fridge, Washer
Exterior
Exterior Feature Gas Grill, Lighting, Outdoor Fire Pit, Playset
Garage Spaces 2.0
Utilities Available Cable Available
Building
Story Two
Foundation Block
Water Municipal/City
Architectural Style Cape Cod
Structure Type Stone,Wood
New Construction false
Schools
School District Indianapolis Public Schools





