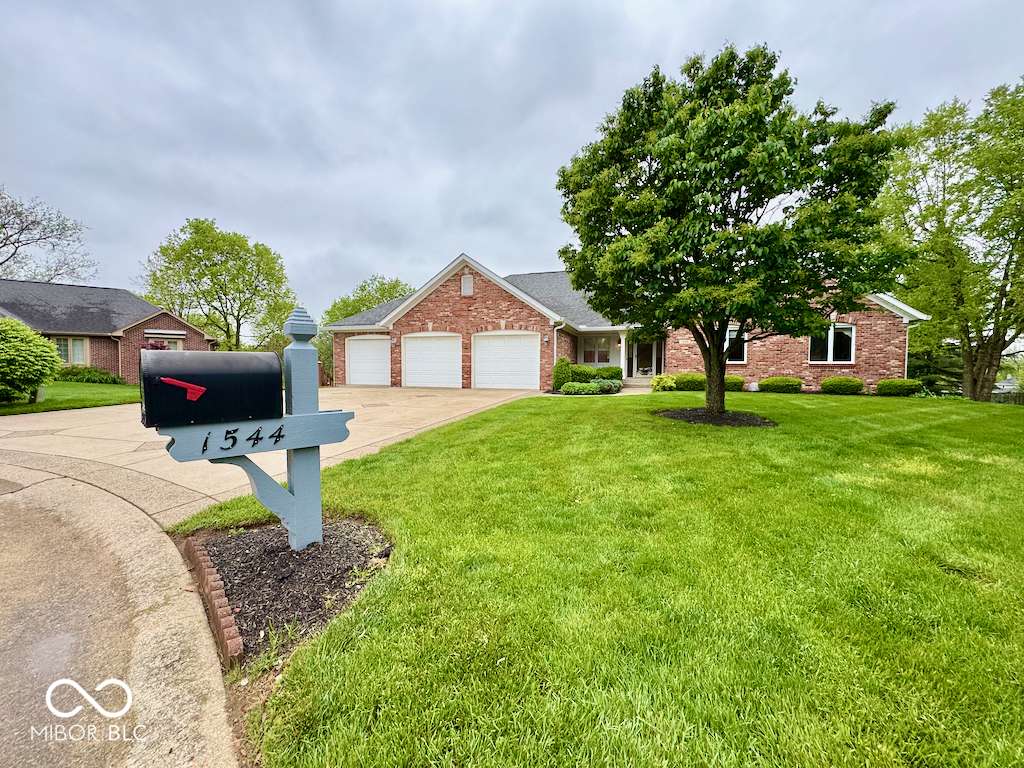1544 Olive Branch CIR Greenwood, IN 46143
OPEN HOUSE
Sat May 10, 1:00pm - 4:00pm
UPDATED:
Key Details
Property Type Single Family Home
Sub Type Single Family Residence
Listing Status Active
Purchase Type For Sale
Square Footage 4,414 sqft
Price per Sqft $111
Subdivision Olive Branch Estates
MLS Listing ID 22036603
Bedrooms 3
Full Baths 3
Half Baths 1
HOA Fees $75/ann
HOA Y/N Yes
Year Built 1993
Tax Year 2024
Lot Size 0.610 Acres
Acres 0.61
Property Sub-Type Single Family Residence
Property Description
Location
State IN
County Johnson
Rooms
Basement Finished Ceiling, Finished Walls, Full, Walk Out, Exterior Entry, Partially Finished, Storage Space
Main Level Bedrooms 3
Kitchen Kitchen Some Updates
Interior
Interior Features Attic Pull Down Stairs, Bath Sinks Double Main, Built In Book Shelves, Center Island, Entrance Foyer, Skylight(s)
Heating Forced Air, Natural Gas
Fireplaces Number 1
Fireplaces Type Basement, Masonry, Living Room
Equipment Radon System
Fireplace Y
Appliance Electric Cooktop, Dishwasher, Dryer, Gas Water Heater, Microwave, Refrigerator, Washer, Range Hood
Exterior
Garage Spaces 3.0
Utilities Available Electricity Connected, Sewer Connected, Water Connected
View Y/N true
View Trees/Woods
Building
Story One
Foundation Concrete Perimeter
Water Municipal/City
Architectural Style Ranch
Structure Type Brick
New Construction false
Schools
High Schools Center Grove High School
School District Center Grove Community School Corp
Others
HOA Fee Include Entrance Common
Ownership Mandatory Fee





