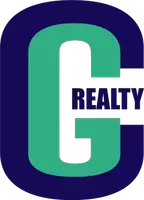11698 N Bethesda RD Mooresville, IN 46158
OPEN HOUSE
Sun Jul 13, 1:00pm - 3:00pm
UPDATED:
Key Details
Property Type Single Family Home
Sub Type Single Family Residence
Listing Status Active
Purchase Type For Sale
Square Footage 2,025 sqft
Price per Sqft $283
Subdivision No Subdivision
MLS Listing ID 22049807
Bedrooms 3
Full Baths 2
HOA Y/N No
Year Built 1940
Tax Year 2024
Lot Size 2.000 Acres
Acres 2.0
Property Sub-Type Single Family Residence
Property Description
Location
State IN
County Morgan
Interior
Interior Features Attic Stairway, Paddle Fan, Hardwood Floors, Eat-in Kitchen, Wood Work Stained
Heating Electric, Forced Air, Other
Cooling Central Air
Fireplaces Number 1
Fireplaces Type Family Room, Blower Fan, Insert, Masonry, Wood Burning
Fireplace Y
Appliance Dishwasher, Dryer, Electric Water Heater, Disposal, Microwave, Electric Oven, Refrigerator, Washer, Water Heater, Water Softener Owned
Exterior
Garage Spaces 3.0
Building
Story Two
Foundation Cellar, Crawl Space
Water Private
Architectural Style Traditional
Structure Type Aluminum Siding,Stone
New Construction false
Schools
Elementary Schools Monrovia Elementary School
Middle Schools Monrovia Middle School
High Schools Monrovia High School
School District Monroe-Gregg School District





