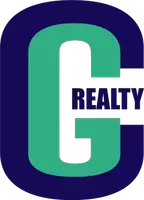10761 Parker DR Indianapolis, IN 46231

UPDATED:
Key Details
Property Type Single Family Home
Sub Type Single Family Residence
Listing Status Active
Purchase Type For Sale
Square Footage 3,710 sqft
Price per Sqft $101
Subdivision Bentwood Park
MLS Listing ID 22055101
Bedrooms 5
Full Baths 2
Half Baths 1
HOA Fees $400/ann
HOA Y/N Yes
Year Built 2004
Tax Year 2024
Lot Size 8,276 Sqft
Acres 0.19
Property Sub-Type Single Family Residence
Property Description
Location
State IN
County Hendricks
Rooms
Main Level Bedrooms 1
Interior
Interior Features Kitchen Island, Entrance Foyer, Paddle Fan, Eat-in Kitchen, Walk-In Closet(s)
Heating Forced Air, Electric
Cooling Central Air
Fireplaces Number 1
Fireplaces Type Family Room, Wood Burning
Equipment Smoke Alarm
Fireplace Y
Appliance Dishwasher, Disposal, Microwave, Electric Oven, Refrigerator, Electric Water Heater
Exterior
Garage Spaces 2.0
View Y/N false
Building
Story Two
Foundation Slab
Water Public
Architectural Style Traditional
Structure Type Vinyl Siding
New Construction false
Schools
Elementary Schools Cedar Elementary School
Middle Schools Avon Middle School South
High Schools Avon High School
School District Avon Community School Corp
Others
HOA Fee Include ParkPlayground,Management,Walking Trails
Ownership Mandatory Fee

GET MORE INFORMATION





