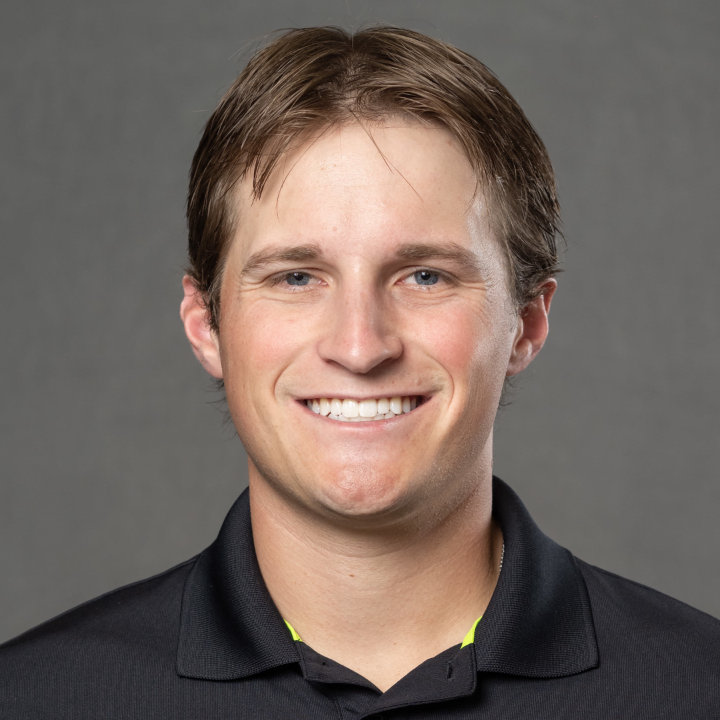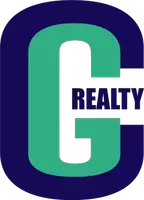15429 Cornflower CT Westfield, IN 46074

Open House
Sun Sep 21, 12:00pm - 2:00pm
UPDATED:
Key Details
Property Type Single Family Home
Sub Type Single Family Residence
Listing Status Active
Purchase Type For Sale
Square Footage 3,949 sqft
Price per Sqft $154
Subdivision Crossings At Springmill
MLS Listing ID 22062053
Bedrooms 4
Full Baths 3
Half Baths 1
HOA Fees $180/qua
HOA Y/N Yes
Year Built 1996
Tax Year 2024
Lot Size 0.300 Acres
Acres 0.3
Property Sub-Type Single Family Residence
Property Description
Location
State IN
County Hamilton
Rooms
Basement Finished, Storage Space
Interior
Interior Features Built-in Features, Kitchen Island, Vaulted Ceiling(s), Walk-In Closet(s)
Heating Forced Air, Natural Gas
Cooling Central Air
Fireplaces Number 1
Fireplaces Type Family Room, Other, Masonry, Outside
Equipment Security System, Smoke Alarm, Sump Pump w/Backup
Fireplace Y
Appliance Dishwasher, Disposal, Electric Oven, Bar Fridge, Gas Water Heater, Wine Cooler, Washer, Refrigerator, Dryer, Range Hood
Exterior
Exterior Feature Gas Grill, Basketball Court
Garage Spaces 2.0
Utilities Available Electricity Connected, Natural Gas Connected, Sewer Connected, Water Connected
View Y/N false
Building
Story Two
Foundation Poured Concrete
Water Private
Architectural Style Traditional
Structure Type Vinyl With Brick,Brick
New Construction false
Schools
Elementary Schools Shamrock Springs Elementary School
Middle Schools Westfield Middle School
High Schools Westfield High School
School District Westfield-Washington Schools
Others
HOA Fee Include Maintenance,ParkPlayground,Management,Tennis Court(s)
Ownership Mandatory Fee

GET MORE INFORMATION





