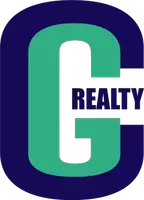8414 Kirklin CT Indianapolis, IN 46237

Open House
Sun Sep 28, 2:00pm - 4:00pm
UPDATED:
Key Details
Property Type Single Family Home
Sub Type Single Family Residence
Listing Status Active
Purchase Type For Sale
Square Footage 3,691 sqft
Price per Sqft $98
Subdivision Smithfield
MLS Listing ID 22062515
Bedrooms 4
Full Baths 2
Half Baths 1
HOA Fees $430/ann
HOA Y/N Yes
Year Built 2002
Tax Year 2024
Lot Size 0.310 Acres
Acres 0.31
Property Sub-Type Single Family Residence
Property Description
Location
State IN
County Marion
Rooms
Basement Ceiling - 9+ feet, Partial
Interior
Interior Features Attic Pull Down Stairs, Bath Sinks Double Main, Tray Ceiling(s), Kitchen Island, Entrance Foyer, Eat-in Kitchen, Pantry, Walk-In Closet(s), Wood Work Painted
Heating Forced Air, Natural Gas
Cooling Central Air
Fireplaces Number 1
Fireplaces Type Insert, Great Room
Fireplace Y
Appliance Electric Cooktop, Dishwasher, Disposal, MicroHood, Electric Oven, Refrigerator, Water Heater
Exterior
Exterior Feature Barn Mini
Garage Spaces 3.0
View Y/N false
Building
Story Two
Foundation Partial, Poured Concrete
Water Public
Architectural Style Traditional
Structure Type Brick,Vinyl Siding
New Construction false
Schools
Elementary Schools Mary Adams Elementary School
Middle Schools Franklin Central Junior High
High Schools Franklin Central High School
School District Franklin Township Com Sch Corp
Others
HOA Fee Include Association Home Owners,Entrance Common,Insurance,Maintenance,Management,Snow Removal
Ownership Mandatory Fee
Virtual Tour https://listing.threesixtyindy.com/ut/8414_Kirklin_Ct.html

GET MORE INFORMATION





