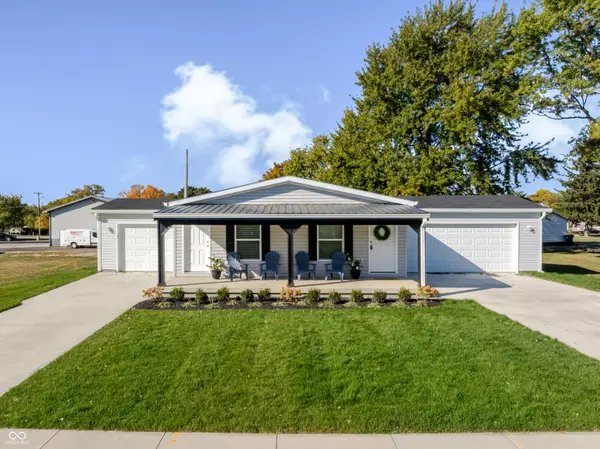See all 25 photos
Listed by Tina Floyd-Snodgrass • Homeward Bound Realty LLC
$359,900
Est. payment /mo
9,147 Sqft Lot
Active
340 S Walnut ST Atlanta, IN 46031
REQUEST A TOUR If you would like to see this home without being there in person, select the "Virtual Tour" option and your agent will contact you to discuss available opportunities.
In-PersonVirtual Tour

UPDATED:
Key Details
Property Type Multi-Family
Sub Type Duplex
Listing Status Active
Purchase Type For Sale
Subdivision No Subdivision
MLS Listing ID 22070112
Year Built 2025
Tax Year 2024
Lot Size 9,147 Sqft
Acres 0.21
Property Sub-Type Duplex
Property Description
Located at 340 S Walnut ST, ATLANTA, IN, this duplex in Atlanta, Indiana, presents an attractive opportunity for comfortable living. Constructed in 2025, this property is in better then new condition, ready to welcome its owner/tenant. The living room is enhanced with crown molding, creating a sophisticated space that invites relaxation and conversation. Imagine the ambiance as natural light fills the room, highlighting the architectural details and making every gathering feel special. The kitchen is truly a focal point, featuring clean lines with the countertops and shaker cabinets that offer a blend of style and functionality. The kitchen peninsula provides additional workspace and casual seating, perfect for meal preparation or enjoying a quick bite. Crown molding in the kitchen adds a touch of elegance, seamlessly tying the space together. The bedroom provides a serene retreat, complete with crown molding that adds architectural interest and a touch of sophistication. This personal space is designed for rest and rejuvenation. This property features a porch perfect for enjoying the outdoors, as well as an open floor plan that creates a sense of spaciousness and facilitates easy movement throughout the home. With a lot area having sod in the front, this one-story residence offers a blend of modern design and practical living. Park is across the street and walking distance to main street.
Location
State IN
County Hamilton
Interior
Heating Forced Air, Natural Gas
Cooling Central Air
Equipment Smoke Alarm
Fireplace N
Exterior
Garage Spaces 3.0
View Y/N true
View Rural
Roof Type Metal,Shingle
Building
Story One
Foundation Crawl Space
Architectural Style Traditional
Structure Type Vinyl Siding
New Construction true
Schools
Elementary Schools Hamilton Heights Elementary School
Middle Schools Hamilton Heights Middle School
High Schools Hamilton Heights High School
School District Hamilton Heights School Corp
Others
Virtual Tour https://youtu.be/NGLPlrQRAmk

© 2025 All listing information is courtesy of MIBOR Broker Listing Cooperative(R) as distributed by MLS Grid. All rights reserved.





