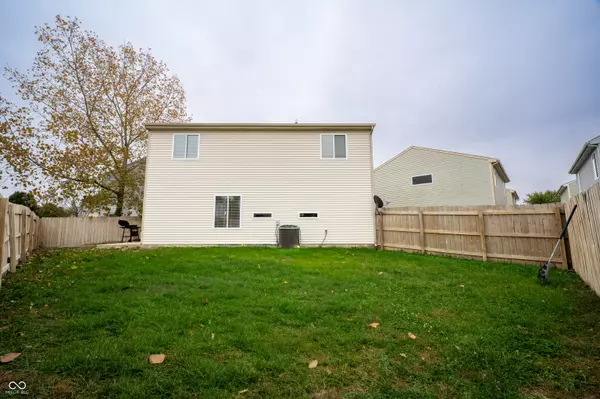6628 Dunsdin DR Plainfield, IN 46168

UPDATED:
Key Details
Property Type Single Family Home
Sub Type Single Family Residence
Listing Status Active
Purchase Type For Sale
Square Footage 1,637 sqft
Price per Sqft $158
Subdivision Glen Haven Village
MLS Listing ID 22070709
Bedrooms 3
Full Baths 2
Half Baths 1
HOA Y/N No
Year Built 2001
Tax Year 2024
Lot Size 871 Sqft
Acres 0.02
Property Sub-Type Single Family Residence
Property Description
Location
State IN
County Hendricks
Interior
Interior Features Attic Access, Breakfast Bar, High Ceilings, Hi-Speed Internet Availbl
Heating Forced Air
Cooling Central Air
Fireplace N
Appliance Electric Cooktop, Dishwasher, Microwave
Exterior
Garage Spaces 1.0
Utilities Available Electricity Connected, Natural Gas Available
Building
Story Two
Foundation Slab
Water Public
Architectural Style Other
Structure Type Vinyl Siding
New Construction false
Schools
Elementary Schools Grassy Creek Elementary School
Middle Schools Clark Pleasant Middle School
High Schools Whiteland Community High School
School District Clark-Pleasant Community Sch Corp






