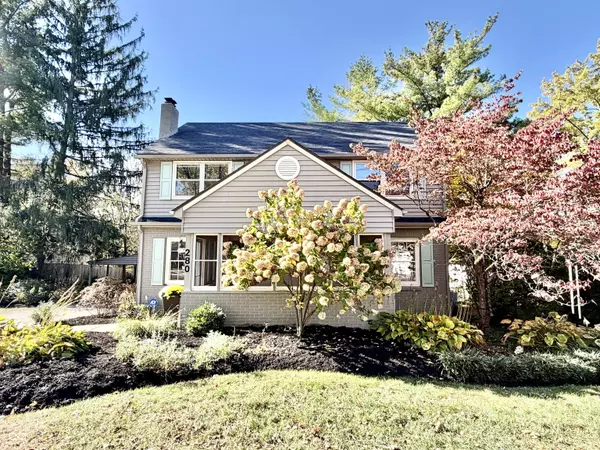280 S 9th ST Zionsville, IN 46077

UPDATED:
Key Details
Property Type Single Family Home
Sub Type Single Family Residence
Listing Status Active
Purchase Type For Sale
Square Footage 2,592 sqft
Price per Sqft $339
Subdivision No Subdivision
MLS Listing ID 22069475
Bedrooms 3
Full Baths 2
HOA Y/N No
Year Built 1945
Tax Year 2024
Lot Size 0.310 Acres
Acres 0.31
Property Sub-Type Single Family Residence
Property Description
Location
State IN
County Boone
Rooms
Basement Daylight, Full, Partially Finished, Storage Space
Interior
Interior Features Attic Pull Down Stairs, Hardwood Floors, Hi-Speed Internet Availbl, Eat-in Kitchen, Wood Work Painted
Heating Baseboard, Forced Air, Natural Gas
Cooling Central Air, Wall Unit(s)
Fireplaces Number 1
Fireplaces Type Family Room, Gas Log, Other
Equipment Sump Pump
Fireplace Y
Appliance Dishwasher, Dryer, Disposal, Gas Oven, Refrigerator, Washer, Water Heater
Exterior
Garage Spaces 1.0
Utilities Available Cable Available, Electricity Connected, Natural Gas Connected, Sewer Connected, Water Connected
View Y/N false
Building
Story Two
Foundation Block, Poured Concrete
Water Public
Architectural Style Traditional
Structure Type Vinyl With Brick
New Construction false
Schools
Elementary Schools Eagle Elementary School
Middle Schools Zionsville West Middle School
High Schools Zionsville Community High School
School District Zionsville Community Schools






