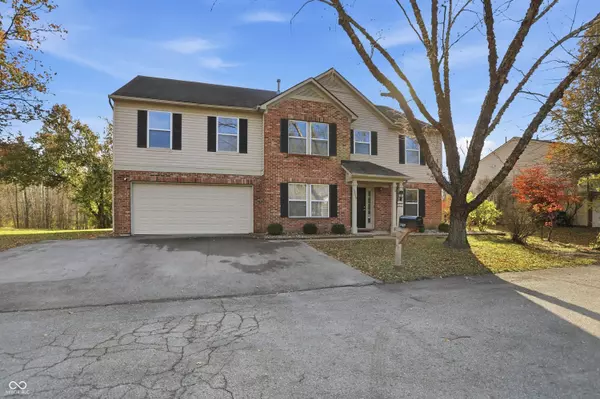5989 Ashmore LN Carmel, IN 46033

UPDATED:
Key Details
Property Type Single Family Home
Sub Type Single Family Residence
Listing Status Active
Purchase Type For Sale
Square Footage 3,297 sqft
Price per Sqft $106
Subdivision Ashmore Trace
MLS Listing ID 22072316
Bedrooms 4
Full Baths 2
Half Baths 1
HOA Fees $525/ann
HOA Y/N Yes
Year Built 1996
Tax Year 2024
Lot Size 0.270 Acres
Acres 0.27
Property Sub-Type Single Family Residence
Property Description
Location
State IN
County Hamilton
Interior
Interior Features Attic Access, Pantry, Walk-In Closet(s)
Heating Forced Air, Natural Gas
Cooling Central Air
Fireplaces Number 1
Fireplaces Type Family Room, Gas Starter
Fireplace Y
Appliance Dishwasher, Dryer, Disposal, Gas Water Heater, Electric Oven, Refrigerator, Washer, Water Heater
Exterior
Garage Spaces 2.0
Building
Story Two
Foundation Slab
Water Public
Architectural Style Traditional
Structure Type Brick,Vinyl With Brick
New Construction false
Schools
High Schools Carmel High School
School District Carmel Clay Schools
Others
HOA Fee Include Maintenance,ParkPlayground,Management
Ownership Mandatory Fee
Virtual Tour https://www.talktotucker.com/tours/5989-ashmore-lane/22072316?branded=none






