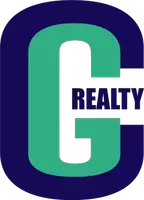For more information regarding the value of a property, please contact us for a free consultation.
13694 Creekridge LN Mccordsville, IN 46055
Want to know what your home might be worth? Contact us for a FREE valuation!

Our team is ready to help you sell your home for the highest possible price ASAP
Key Details
Sold Price $648,500
Property Type Single Family Home
Sub Type Single Family Residence
Listing Status Sold
Purchase Type For Sale
Square Footage 6,618 sqft
Price per Sqft $97
Subdivision Cambridge
MLS Listing ID 2312205
Sold Date 07/25/03
Bedrooms 4
Full Baths 4
Half Baths 2
HOA Fees $31/ann
HOA Y/N Yes
Year Built 2001
Tax Year 2002
Lot Size 0.630 Acres
Acres 0.63
Property Sub-Type Single Family Residence
Property Description
Quality custom-built by builder/owner structural upgrades galore! Perfect 10! Architectural features include:dynamic trim,arches,lighted niches,rounded walls,unique tile in kitchen. Multi-level deck with spiral staircas e,lush landscaping on wooded cul-de-sac. Oversized garage with stairway to unfinished storage area. Driveway custom designed with brick pavers incorporated from historic downtown. Bar on lower level,tons of storage,poten tial for 5th bedroom. Fantastic!
Location
State IN
County Hamilton
Rooms
Basement Ceiling - 9+ feet, Daylight/Lookout Windows, Finished, Walk Out, Sump Pump
Main Level Bedrooms 1
Interior
Interior Features Attic Stairway, Built In Book Shelves, Vaulted Ceiling(s), Hardwood Floors, Walk-in Closet(s), Paddle Fan, Center Island, Primary Bedroom on Main, Pantry, Wet Bar
Heating Forced Air, Gas
Cooling Central Electric
Fireplaces Number 2
Fireplaces Type Family Room, Gas Log, Gas Starter, Great Room
Equipment Smoke Alarm
Fireplace Y
Appliance Electric Cooktop, Dishwasher, Disposal, Microwave, Oven, Bar Fridge, Refrigerator, Gas Water Heater, Water Softener Owned
Exterior
Exterior Feature Sprinkler System
Garage Spaces 3.0
Utilities Available Cable Connected, Gas
Building
Story Two
Foundation Concrete Perimeter
Water Municipal/City
Architectural Style Traditonal American
Structure Type Brick,Stucco
New Construction false
Schools
School District Hamilton Southeastern Schools
Others
HOA Fee Include Association Home Owners,Entrance Common,Maintenance,ParkPlayground,Snow Removal,Security
Ownership Mandatory Fee
Acceptable Financing Conventional
Listing Terms Conventional
Read Less

© 2025 Listings courtesy of MIBOR as distributed by MLS GRID. All Rights Reserved.
GET MORE INFORMATION




