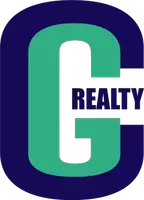For more information regarding the value of a property, please contact us for a free consultation.
426 Wood Hollow CT Westfield, IN 46074
Want to know what your home might be worth? Contact us for a FREE valuation!

Our team is ready to help you sell your home for the highest possible price ASAP
Key Details
Sold Price $314,900
Property Type Single Family Home
Sub Type Single Family Residence
Listing Status Sold
Purchase Type For Sale
Square Footage 1,300 sqft
Price per Sqft $242
Subdivision Timberbrook
MLS Listing ID 21958013
Sold Date 02/20/24
Bedrooms 3
Full Baths 2
HOA Y/N No
Year Built 1991
Tax Year 2023
Lot Size 0.280 Acres
Acres 0.28
Property Sub-Type Single Family Residence
Property Description
Timberbrook Run! This 3 Bedroom and 2 Full Bath Home has an amazing location near the heart of Westfield! Built in 1991, this Ranch Home is in close proximity to the Midland Trace Trail and restaurants/shopping/nightlife. A tiled Foyer entry leads to the Great Room with vaulted ceilings, stone fireplace, and hardwood floors. The Great Room opens to the updated Kitchen with a breakfast bar, newer cabinets, granite countertops, center island, stainless steel appliances, and hardwood floors. The spacious Primary Bedroom has a gorgeous new tiled step-in shower, quartz vanity, and walk-in-closet. This split bedroom concept home has 2 spare bedrooms that are just steps away from the Family Bathroom. Bedroom 2 has large walk-in-closet. Just off the Kitchen, you will find access to a serene setting on the vast and newer concrete patio. The backyard has an adorable and roomy shed with electric. The Roof is only 5 years old. Two car Garage with attic access and work bench.
Location
State IN
County Hamilton
Rooms
Main Level Bedrooms 3
Kitchen Kitchen Updated
Interior
Interior Features Attic Access, Breakfast Bar, Raised Ceiling(s), Center Island, Eat-in Kitchen
Heating Heat Pump
Cooling Central Electric
Fireplaces Number 1
Fireplaces Type Woodburning Fireplce
Fireplace Y
Appliance Dishwasher, Disposal, Microwave, Electric Oven, Refrigerator
Exterior
Garage Spaces 2.0
Building
Story One
Foundation Slab
Water Municipal/City
Architectural Style Ranch
Structure Type Brick,Vinyl Siding
New Construction false
Schools
School District Hamilton Community Schools
Read Less

© 2025 Listings courtesy of MIBOR as distributed by MLS GRID. All Rights Reserved.
GET MORE INFORMATION




