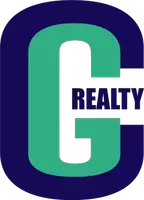For more information regarding the value of a property, please contact us for a free consultation.
3229 Autumn Ash DR Zionsville, IN 46077
Want to know what your home might be worth? Contact us for a FREE valuation!

Our team is ready to help you sell your home for the highest possible price ASAP
Key Details
Sold Price $599,900
Property Type Single Family Home
Sub Type Single Family Residence
Listing Status Sold
Purchase Type For Sale
Square Footage 3,840 sqft
Price per Sqft $156
Subdivision Willow Glen
MLS Listing ID 21960626
Sold Date 04/11/24
Bedrooms 5
Full Baths 3
HOA Fees $54/ann
HOA Y/N Yes
Year Built 2007
Tax Year 2022
Lot Size 0.310 Acres
Acres 0.31
Property Sub-Type Single Family Residence
Property Description
Your piece of paradise is awaiting at 3229 Autumn Ash Drive! Superb floor plan with openness and private space! Five bedrooms, including a first floor bedroom, three full baths, huge great room with gas log fireplace, 4 large bedrooms upstairs with walk in closets and a loft. LVP on first floor living area and owners suite, updated baths, terrific kitchen with 42 in cabinets, bar area, island, large pantry, granite and stainless steel appliances, including double oven, induction cooktop, Miele dishwasher, tankless water heater, upstairs laundry with new washer/dryer tower, whole house gas generator, lots to appreciate in this terrific home! Then, a sunroom leading to awesome outdoor patio, gas fireplace, Weber Summit gas grill, fabulous, 36 x 16 ft pool, featuring a tanning ledge with bubblers, two beautiful spraying deck jets, multi-color LED lighting, new oversized heater and an automatic cover! All of the rear yard is completely fenced and landscaped! AWESOME! New roof in 2020 and Rhino Shield exterior paint! This home is ready for YOU!
Location
State IN
County Boone
Rooms
Main Level Bedrooms 1
Kitchen Kitchen Updated
Interior
Interior Features Attic Access, Raised Ceiling(s), Walk-in Closet(s), Screens Complete, Wood Work Painted, Eat-in Kitchen, Entrance Foyer, Hi-Speed Internet Availbl, In-Law Arrangement, Center Island, Pantry, Programmable Thermostat
Heating Dual, Forced Air, Heat Pump, Electric, Gas
Cooling Central Electric
Fireplaces Number 1
Fireplaces Type Family Room, Gas Log
Equipment Generator, Security Alarm Paid
Fireplace Y
Appliance Electric Cooktop, Dishwasher, Dryer, Disposal, Microwave, Double Oven, Refrigerator, Tankless Water Heater, Washer, Water Softener Owned
Exterior
Exterior Feature Gas Grill, Lighting, Outdoor Fire Pit
Garage Spaces 3.0
Utilities Available Cable Connected, Gas
View Y/N false
Building
Story Two
Foundation Slab
Water Municipal/City
Architectural Style TraditonalAmerican
Structure Type Brick,Cement Siding
New Construction false
Schools
High Schools Zionsville Community High School
School District Zionsville Community Schools
Others
HOA Fee Include Insurance,Maintenance,Snow Removal
Ownership Mandatory Fee
Read Less

© 2025 Listings courtesy of MIBOR as distributed by MLS GRID. All Rights Reserved.
GET MORE INFORMATION




