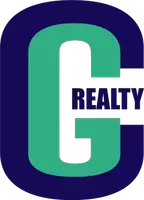For more information regarding the value of a property, please contact us for a free consultation.
6311 W Waterview CT Mccordsville, IN 46055
Want to know what your home might be worth? Contact us for a FREE valuation!

Our team is ready to help you sell your home for the highest possible price ASAP
Key Details
Sold Price $600,000
Property Type Single Family Home
Sub Type Single Family Residence
Listing Status Sold
Purchase Type For Sale
Square Footage 4,286 sqft
Price per Sqft $139
Subdivision Highland Springs
MLS Listing ID 22022655
Sold Date 03/13/25
Bedrooms 4
Full Baths 3
Half Baths 1
HOA Y/N No
Year Built 1991
Tax Year 2023
Lot Size 0.780 Acres
Acres 0.78
Property Sub-Type Single Family Residence
Property Description
Welcome to this stunning home minutes from Geist Reservoir Marina. Located in sought-after Highland Springs, this home is ideal for those seeking a perfect blend of comfort and luxury! This spacious home has the perfect floor plan with 3 car side entry garage, 4 bedrooms, 3 fireplaces, 3 full baths, 1 half bath, full finished basement, perfect for a large family or accommodating guest providing convenience and privacy for all. Step outside to an inviting backyard with in ground pool surrounded by beautiful stamped concrete, a large deck and balcony off primary bedroom. Perfect for relaxation and entertaining! Home is 10 minutes from HTC shopping mall with lots of restaurants and I-69. Pool liner is 3 years old, siding, dishwasher and microwave is 2 years old, Furnace is 4 years old and all screens were replaced last year. Don't miss this perfect opportunity!
Location
State IN
County Hancock
Rooms
Basement Finished
Kitchen Kitchen Country
Interior
Interior Features Attic Access, Breakfast Bar, Tray Ceiling(s), Vaulted Ceiling(s), Entrance Foyer, Hi-Speed Internet Availbl, Walk-in Closet(s), Windows Wood, Wood Work Stained
Heating Forced Air
Cooling Central Electric
Fireplaces Number 3
Fireplaces Type Basement, Bedroom, Family Room
Fireplace Y
Appliance Dishwasher, Gas Water Heater, Microwave, Gas Oven, Refrigerator, Water Softener Owned
Exterior
Exterior Feature Balcony
Garage Spaces 3.0
Utilities Available Cable Available, Electricity Connected, Gas
View Y/N true
View Neighborhood, Pool
Building
Story Multi/Split
Foundation Concrete Perimeter
Water Private Well
Architectural Style Multi-Level, TraditonalAmerican
Structure Type Brick,Cement Siding
New Construction false
Schools
Elementary Schools Mccordsville Elementary School
Middle Schools Mt Vernon Middle School
High Schools Mt Vernon High School
School District Mt Vernon Community School Corp
Read Less

© 2025 Listings courtesy of MIBOR as distributed by MLS GRID. All Rights Reserved.
GET MORE INFORMATION




