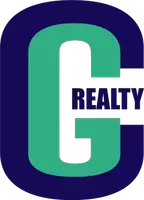For more information regarding the value of a property, please contact us for a free consultation.
1401 W Springhurst BLVD Greenfield, IN 46140
Want to know what your home might be worth? Contact us for a FREE valuation!

Our team is ready to help you sell your home for the highest possible price ASAP
Key Details
Sold Price $490,000
Property Type Single Family Home
Sub Type Single Family Residence
Listing Status Sold
Purchase Type For Sale
Square Footage 4,328 sqft
Price per Sqft $113
Subdivision Meadow At Springhurst
MLS Listing ID 22016755
Sold Date 04/10/25
Bedrooms 4
Full Baths 2
Half Baths 1
HOA Fees $50/ann
HOA Y/N Yes
Year Built 2017
Tax Year 2023
Lot Size 10,454 Sqft
Acres 0.24
Property Sub-Type Single Family Residence
Property Description
Welcome Home To This Beautiful, 8 Year-Old, 4 BR, 2.5 BA, Craftsman Style, Fischer Home Located In The Meadow At Springhurst. The Main Level Of This Smart Home Offers An Office With French Doors, Powder Room, Mudroom With Additional Closet Space and a Pocket Door, Separate Dining Room And A Kitchen That Boasts Upgraded Cabinets With Deep Pull-Out Drawers, Walk-In Pantry, Center Island, Granite Tops And A Breakfast Nook. The Kitchen Is Open To The Great Room Where You Will Find A Soaring 10' Ceiling, Gas Fireplace And Tons Of Natural Light. Upstairs You'll Find The Primary Suite With A Sitting Room, Dual Sinks, Walk-In Shower And Dual Closets. There Are 3 Additional Bedrooms Which All Have Walk-In Closets, A Spacious 13x12 Laundry Room And Guest Bathroom With Dual Sinks. The Unfinished Basement Offers Great Potential and Ready For Your Imagination With An Added Bonus/Craft Room. The Exterior Features Brick With Composite Cement Siding, Large Covered Front Porch, 3-Car Garage With EV Charging Station, Fully Fenced-In Backyard With A Custom Exposed Aggregate Concrete Patio And An 8-Person Hot Tub. Smart Features Include; Thermostat, Lights, Front & Garage Service Door Locks as well as the Garage Door. Easy Access to I-70, Shopping, Restaurants and Parks.
Location
State IN
County Hancock
Rooms
Basement Daylight/Lookout Windows, Full, Unfinished
Interior
Interior Features Raised Ceiling(s), Center Island, Paddle Fan, Hi-Speed Internet Availbl, Eat-in Kitchen, Pantry, Walk-in Closet(s), Windows Vinyl
Heating Natural Gas
Fireplaces Number 1
Fireplaces Type Gas Starter, Great Room
Equipment Radon System, Smoke Alarm, Sump Pump
Fireplace Y
Appliance Dishwasher, Electric Water Heater, Disposal, Humidifier, MicroHood, Electric Oven, Refrigerator, Water Softener Owned
Exterior
Garage Spaces 3.0
Building
Story Two
Foundation Concrete Perimeter
Water Municipal/City
Architectural Style TraditonalAmerican
Structure Type Brick,Cement Siding
New Construction false
Schools
Middle Schools Greenfield Central Junior High Sch
High Schools Greenfield-Central High School
School District Greenfield-Central Com Schools
Others
HOA Fee Include Entrance Common,Management,Snow Removal,Trash
Ownership Mandatory Fee
Read Less

© 2025 Listings courtesy of MIBOR as distributed by MLS GRID. All Rights Reserved.
GET MORE INFORMATION




