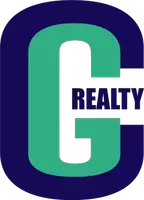For more information regarding the value of a property, please contact us for a free consultation.
5002 Kessler BLVD N Indianapolis, IN 46228
Want to know what your home might be worth? Contact us for a FREE valuation!

Our team is ready to help you sell your home for the highest possible price ASAP
Key Details
Sold Price $335,000
Property Type Single Family Home
Sub Type Single Family Residence
Listing Status Sold
Purchase Type For Sale
Square Footage 2,733 sqft
Price per Sqft $122
Subdivision Morningside
MLS Listing ID 22026942
Sold Date 04/25/25
Bedrooms 3
Full Baths 2
HOA Y/N No
Year Built 1960
Tax Year 2023
Lot Size 0.360 Acres
Acres 0.36
Property Sub-Type Single Family Residence
Property Description
This one is the real McCoy! It starts with the large corner lot with convenience to...everything! The all-stone construction type is gorgeous & long-lasting yet super low maintenance. The house sits deep off the road on over 1/3 acre with an easy-to-access side-load 2-car garage. Bone dry basement with partly finished space, storage space and a laundry area including both the washer, dryer and even a convenient utility sink. HUGE eat-in kitchen opens to the dining room & out to the incredible back patio. Some recent UPDATES include recessed lights along the exterior perimeter, whole-house painting including all ceilings & basement steps, new trim, sanded & re-finished original SOLID hardwood floors and LED lights. Great FEATURES include the smart circular floorplan, cheery natural light through the newer Bee windows, window blinds, wood-burning fireplace, carbon monoxide sensors, mirrored closet doors in the entry foyer, hallway built-ins for linens & storage, ceiling fans w/lights in all 3 bedrooms plus lights inside all 3 bedroom closets! Sensational outdoor living with a privacy fence around the spacious backyard & patio. Fire pit & storage shed are included perks. Don't miss the huge attic space above the garage for storage! This is an opportunity for real quality.
Location
State IN
County Marion
Rooms
Basement Daylight/Lookout Windows, Partial, Partially Finished, Storage Space
Main Level Bedrooms 3
Kitchen Kitchen Some Updates
Interior
Interior Features Attic Access, Attic Pull Down Stairs, Breakfast Bar, Tray Ceiling(s), Entrance Foyer, Paddle Fan, Hardwood Floors, Hi-Speed Internet Availbl, Eat-in Kitchen, Pantry, Programmable Thermostat, Screens Complete, Windows Thermal, Windows Vinyl, Wood Work Painted
Heating Forced Air, Natural Gas
Fireplaces Number 1
Fireplaces Type Living Room, Woodburning Fireplce
Equipment Security Alarm Monitored, Sump Pump
Fireplace Y
Appliance Dishwasher, Dryer, Electric Water Heater, Disposal, Microwave, Convection Oven, Electric Oven, Range Hood, Refrigerator, Washer
Exterior
Exterior Feature Storage Shed
Garage Spaces 2.0
Utilities Available Cable Connected
View Y/N false
Building
Story One
Foundation Block, Crawl Space
Water Municipal/City
Architectural Style Ranch, TraditonalAmerican
Structure Type Stone
New Construction false
Schools
School District Msd Washington Township
Read Less

© 2025 Listings courtesy of MIBOR as distributed by MLS GRID. All Rights Reserved.
GET MORE INFORMATION




