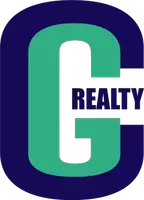For more information regarding the value of a property, please contact us for a free consultation.
6705 Park Grove BLVD Whitestown, IN 46075
Want to know what your home might be worth? Contact us for a FREE valuation!

Our team is ready to help you sell your home for the highest possible price ASAP
Key Details
Sold Price $399,000
Property Type Single Family Home
Sub Type Single Family Residence
Listing Status Sold
Purchase Type For Sale
Square Footage 2,679 sqft
Price per Sqft $148
Subdivision Harvest Park
MLS Listing ID 22022558
Sold Date 04/29/25
Bedrooms 3
Full Baths 2
Half Baths 1
HOA Fees $46/qua
HOA Y/N Yes
Year Built 2016
Tax Year 2023
Lot Size 0.260 Acres
Acres 0.26
Property Sub-Type Single Family Residence
Property Description
This very spacious, like-new home is delightfully fashionable, features high ceilings, tons of light, wide-open spaces and a flex room on the main floor + a Loft on the upper, so everyone in the family has a place to go! Pulte's prized planning center is just the right size and uber convenient in its smart location between the kitchen & drop zone, and the new stamped concrete patio and fully-fenced rear yard is sure to please pets and kids and even the resident grillmeister. The spacious 3-car garage offers parking for all the toys, bikes and lawn equipment, leaving a place to protect your ride from the harshness of the weather. There isn't a single thing to do here, except hustle on over for a tour, so you can fall in love. And, really...why pay more for a boring builder spec, on a smaller lot, that only offers the obligation to shell cash out of pocket for the fence, patio, window coverings and appliances that you will surely need/want?
Location
State IN
County Boone
Rooms
Kitchen Kitchen Updated
Interior
Interior Features Attic Access, Center Island, Entrance Foyer, Paddle Fan, Hardwood Floors, Hi-Speed Internet Availbl, Eat-in Kitchen, Pantry, Screens Complete, Walk-in Closet(s), Windows Vinyl, Wood Work Painted
Heating Forced Air, Natural Gas
Equipment Smoke Alarm
Fireplace Y
Appliance Gas Cooktop, Dishwasher, Electric Water Heater, Disposal, MicroHood, Gas Oven, Refrigerator
Exterior
Garage Spaces 3.0
Utilities Available Cable Available
View Y/N false
Building
Story Two
Foundation Slab
Water Municipal/City
Architectural Style TraditonalAmerican
Structure Type Vinyl Siding
New Construction false
Schools
Elementary Schools Perry Worth Elementary School
Middle Schools Lebanon Middle School
High Schools Lebanon Senior High School
School District Lebanon Community School Corp
Others
HOA Fee Include Maintenance,ParkPlayground,Management
Ownership Mandatory Fee
Read Less

© 2025 Listings courtesy of MIBOR as distributed by MLS GRID. All Rights Reserved.
GET MORE INFORMATION




