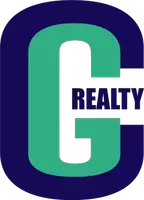For more information regarding the value of a property, please contact us for a free consultation.
1351 Sullivans RDG Zionsville, IN 46077
Want to know what your home might be worth? Contact us for a FREE valuation!

Our team is ready to help you sell your home for the highest possible price ASAP
Key Details
Sold Price $880,589
Property Type Single Family Home
Sub Type Single Family Residence
Listing Status Sold
Purchase Type For Sale
Square Footage 5,240 sqft
Price per Sqft $168
Subdivision Huntington Woods
MLS Listing ID 22028715
Sold Date 04/30/25
Bedrooms 5
Full Baths 3
Half Baths 1
HOA Fees $33/qua
HOA Y/N Yes
Year Built 1998
Tax Year 2024
Lot Size 0.410 Acres
Acres 0.41
Property Sub-Type Single Family Residence
Property Description
RARE find w this BRAND NEW gem nestled in historic Zionsville! This stunning, fully renovated home ft. 5 beds, 3.5 baths, a private office, finished basement, & oversized 3-car garage-all situated on a serene 0.41-acre lot w no neighbors behind. Step into brand new everything-from the grand 2-story foyer, light-filled dining room & versatile 5th bed w private French doors, perfect as a guest suite or 2nd home office. Designed for modern living, the custom open-concept layout flows effortlessly from the gourmet kitchen into the show-stopping 2-story Great Room w floor-to-ceiling windows & a stunning stacked stone fireplace. The kitchen boasts quartz counters, custom soft-close cabinetry, upscale backsplash, built-in microwave, brand new SS appliances, & an oversized eat-in furniture island-ideal for entertaining. Main level ft. a cozy office/den w built-in bookshelves & a fireplace, along w a practical custom mudroom off the 3-car garage w a storage bench & laundry area. The garage ft. tons of light, a service door, & an epoxy floor. Upstairs, retreat to luxurious Primary Suite w a double tray ceiling, expansive walk-in closet w custom shelving, & washer/dryer rough-in for a future 2nd laundry. The spa-inspired primary bathroom offers a freestanding soaker tub & a deluxe step-in tile shower. A private mini-suite & 2 additional bedrooms are thoughtfully designed w Jack & Jill bath, incl separate vanities & private shower area. The basement is finished w custom wall bar & bv fridge for entertaining, custom built-in storage for wine or game nights-whatever your preference-plus additional can lighting & a large egress window allowing ample light. The exterior incl full irrigation system, basketball hoop, & a peaceful backyard oasis with a large oversized deck providing full privacy overlooking mature trees. Located w/in walking distance to downtown Zionsville, Starkey Park, Rail Trail, & Boone Village -w award-winning Zionsville Schools--this gem is worry-free & turn key
Location
State IN
County Boone
Rooms
Basement Finished, Full, Finished Walls, Egress Window(s)
Main Level Bedrooms 1
Interior
Interior Features Built In Book Shelves, Cathedral Ceiling(s), Raised Ceiling(s), Walk-in Closet(s), Hardwood Floors, Wet Bar, Paddle Fan, Eat-in Kitchen, Entrance Foyer, Hi-Speed Internet Availbl, Center Island, Pantry, Programmable Thermostat
Heating Forced Air, Natural Gas
Fireplaces Number 1
Fireplaces Type Family Room, Gas Log
Equipment Smoke Alarm, Sump Pump
Fireplace Y
Appliance Dishwasher, Gas Water Heater, Microwave, Gas Oven, Range Hood, Refrigerator
Exterior
Garage Spaces 3.0
Utilities Available Cable Available
Building
Story Two
Foundation Block, Full
Water Municipal/City
Architectural Style TraditonalAmerican
Structure Type Brick,Wood Siding
New Construction false
Schools
School District Zionsville Community Schools
Others
HOA Fee Include Entrance Common,Maintenance,Management,Snow Removal
Ownership Mandatory Fee
Read Less

© 2025 Listings courtesy of MIBOR as distributed by MLS GRID. All Rights Reserved.
GET MORE INFORMATION




