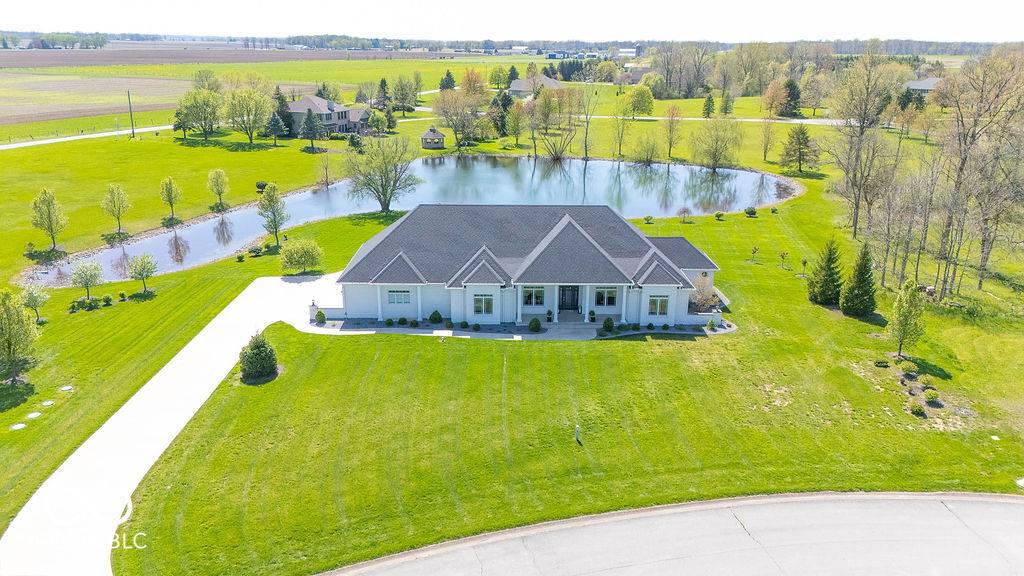For more information regarding the value of a property, please contact us for a free consultation.
535 Bayshore DR Kokomo, IN 46901
Want to know what your home might be worth? Contact us for a FREE valuation!

Our team is ready to help you sell your home for the highest possible price ASAP
Key Details
Sold Price $740,000
Property Type Single Family Home
Sub Type Single Family Residence
Listing Status Sold
Purchase Type For Sale
Square Footage 3,662 sqft
Price per Sqft $202
Subdivision Sonesta
MLS Listing ID 22035523
Sold Date 06/11/25
Bedrooms 3
Full Baths 3
HOA Fees $25/ann
HOA Y/N Yes
Year Built 2018
Tax Year 2024
Lot Size 2.060 Acres
Acres 2.06
Property Sub-Type Single Family Residence
Property Description
WOW! Custom built meticulously kept executive home. It lives like a ranch but has a large bonus room upstairs for additional open living space. As you walk through the front door your eyes will immediately be drawn through the back of the house with windows overlooking the serene pond and green space. From the high ceilings to the built in bookshelves and custom made cabinetry the attention to detail throughout will leave you impressed. Invite your family and friends over to enjoy the warmer temperatures from your covered back deck or take the party inside and enjoy the million dollar views from the whole backside of the house! This quality of construction and beautiful lot is not easily found and the cost to build it now would be substantially higher. Don't miss this rare opportunity to buy a home you look forward to spending time at!
Location
State IN
County Howard
Rooms
Main Level Bedrooms 3
Interior
Interior Features Attic Access, Breakfast Bar, Built In Book Shelves, Raised Ceiling(s), Center Island, Paddle Fan, Hardwood Floors, Pantry, Screens Some, Walk-in Closet(s), Wood Work Painted
Heating Forced Air, Natural Gas
Fireplaces Number 1
Fireplaces Type Gas Log, Great Room
Fireplace Y
Appliance Dishwasher, Dryer, Disposal, Gas Water Heater, MicroHood, Electric Oven, Refrigerator, Tankless Water Heater, Washer, Water Softener Owned
Exterior
Garage Spaces 4.0
Utilities Available Electricity Connected, Septic System, Well
View Y/N true
View Pond, Rural
Building
Story One and One Half
Foundation Block
Water Private Well
Architectural Style Ranch
Structure Type Brick
New Construction false
Schools
Elementary Schools Howard Elementary School
Middle Schools Northwestern Middle School
High Schools Northwestern Senior High School
School District Northwestern School Corp
Others
HOA Fee Include Other
Ownership Mandatory Fee
Read Less

© 2025 Listings courtesy of MIBOR as distributed by MLS GRID. All Rights Reserved.
GET MORE INFORMATION




