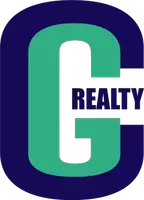For more information regarding the value of a property, please contact us for a free consultation.
12043 N Berling DR Mooresville, IN 46158
Want to know what your home might be worth? Contact us for a FREE valuation!

Our team is ready to help you sell your home for the highest possible price ASAP
Key Details
Sold Price $399,500
Property Type Single Family Home
Sub Type Single Family Residence
Listing Status Sold
Purchase Type For Sale
Square Footage 2,545 sqft
Price per Sqft $156
Subdivision Berling Estates
MLS Listing ID 22035179
Sold Date 07/11/25
Bedrooms 3
Full Baths 2
HOA Y/N No
Year Built 2004
Tax Year 2024
Lot Size 0.890 Acres
Acres 0.89
Property Sub-Type Single Family Residence
Property Description
Spacious, Updated Home on Nearly an Acre with Pond View! Welcome to your dream home! This beautifully maintained 3-bedroom, 2-bath residence offers over 2,500 sq ft of living space and sits on a nearly one-acre lot with a serene pond view and fully fenced backyard-perfect for relaxing or entertaining. Built in 2004, this home has been thoughtfully updated throughout, including a new roof in 2016, HVAC and water heater replaced in 2018, and fresh interior and exterior paint. The main floor boasts gorgeous hardwood laminate flooring, and the kitchen has been upgraded with stunning granite countertops and includes all appliances-washer and dryer included! Enjoy outdoor living on the upgraded Trex deck or the recently added concrete patio. For extra storage or hobbies, there's a versatile 16x16 two-story barn in the backyard. The bathrooms have been tastefully updated, and every corner of this home shows pride of ownership and thoughtful care. Move-in ready with space, style, and comfort-this one won't last long! Schedule your private tour today and experience everything this exceptional property has to offer!
Location
State IN
County Morgan
Rooms
Main Level Bedrooms 3
Kitchen Kitchen Updated
Interior
Interior Features Attic Access, High Ceilings, Entrance Foyer, Eat-in Kitchen, Walk-In Closet(s), Wood Work Painted
Heating Forced Air, Electric
Cooling Central Air
Equipment Not Applicable, Smoke Alarm, Sump Pump
Fireplace Y
Appliance Dishwasher, Dryer, Electric Water Heater, MicroHood, Gas Oven, Refrigerator, Washer, Water Softener Owned, Microwave
Exterior
Exterior Feature Fire Pit
Garage Spaces 2.0
Utilities Available Electricity Connected, Septic System, Water Connected
View Y/N true
View Pond, Trees/Woods, Water
Building
Story One and One Half
Foundation Block
Water Public
Architectural Style Traditional
Structure Type Brick
New Construction false
Schools
Elementary Schools Monrovia Elementary School
Middle Schools Monrovia Middle School
High Schools Monrovia High School
School District Monroe-Gregg School District
Read Less

© 2025 Listings courtesy of MIBOR as distributed by MLS GRID. All Rights Reserved.
GET MORE INFORMATION




