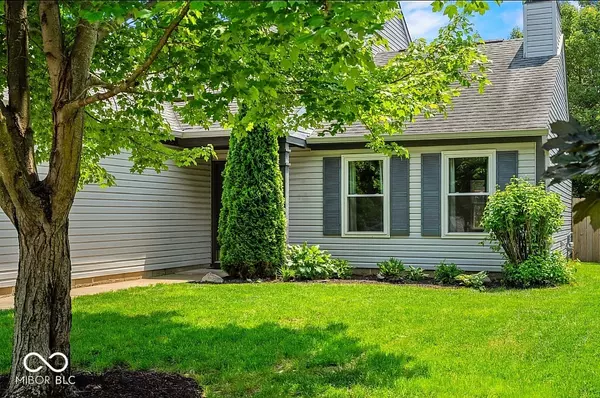For more information regarding the value of a property, please contact us for a free consultation.
17841 Grassy Knoll DR Westfield, IN 46074
Want to know what your home might be worth? Contact us for a FREE valuation!

Our team is ready to help you sell your home for the highest possible price ASAP
Key Details
Sold Price $324,000
Property Type Single Family Home
Sub Type Single Family Residence
Listing Status Sold
Purchase Type For Sale
Square Footage 2,059 sqft
Price per Sqft $157
Subdivision Grassy Knoll
MLS Listing ID 22040921
Sold Date 07/15/25
Bedrooms 3
Full Baths 2
Half Baths 1
HOA Fees $26/ann
HOA Y/N Yes
Year Built 1996
Tax Year 2024
Lot Size 8,712 Sqft
Acres 0.2
Property Sub-Type Single Family Residence
Property Description
Beautifully updated and truly move-in ready. Freshly painted with modern colors and new carpet. The spacious Great Room impresses with vaulted ceilings and a cozy fireplace-perfect for relaxing or entertaining. Vaulted ceilings continue into the dining room, creating an airy, open feel. The eat-in kitchen is equipped with stainless steel appliances two pantries and tile flooring. A desirable main-floor primary suite includes a walk-in closet and a private bath with an extended vanity. Upstairs, you'll find two generously sized bedrooms-each with its own walk-in closet-plus an updated full bathroom. UV lighting installed in HVAC. Enjoy outdoor living with the privacy-fenced backyard and oversized stamped concrete patio. Newer water heater ('24). Don't miss this move-in ready gem! Excellent location - close to shopping and entertainment. A place you will want to call home.
Location
State IN
County Hamilton
Rooms
Main Level Bedrooms 1
Kitchen Kitchen Some Updates
Interior
Interior Features Attic Pull Down Stairs, Cathedral Ceiling(s), Paddle Fan, Hi-Speed Internet Availbl, Eat-in Kitchen, Smart Thermostat, Walk-In Closet(s), Wood Work Painted
Heating Electronic Air Filter, Electric, Forced Air, Heat Pump
Cooling Central Air
Fireplaces Number 1
Fireplaces Type Family Room
Fireplace Y
Appliance Electric Cooktop, Dishwasher, Electric Water Heater, Disposal, MicroHood, Electric Oven, Refrigerator
Exterior
Exterior Feature Storage Shed
Garage Spaces 2.0
Utilities Available Cable Available
Building
Story Two
Foundation Slab
Water Public
Architectural Style Traditional
Structure Type Vinyl With Brick
New Construction false
Schools
Elementary Schools Washington Woods Elementary School
Middle Schools Westfield Middle School
High Schools Westfield High School
School District Westfield-Washington Schools
Others
HOA Fee Include Entrance Common,Insurance,Maintenance,Management
Ownership Planned Unit Dev
Read Less

© 2025 Listings courtesy of MIBOR as distributed by MLS GRID. All Rights Reserved.
GET MORE INFORMATION





