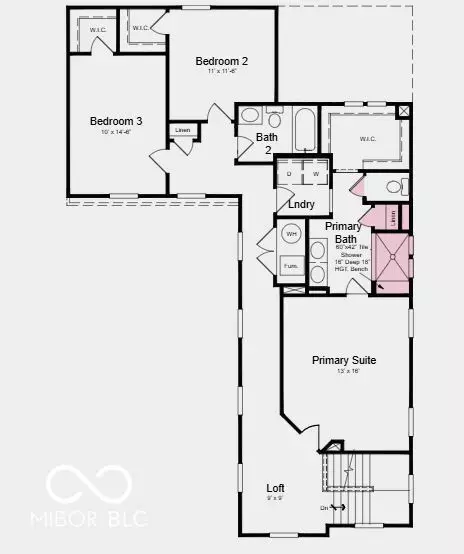For more information regarding the value of a property, please contact us for a free consultation.
15982 Meadow Frost CT Fishers, IN 46037
Want to know what your home might be worth? Contact us for a FREE valuation!

Our team is ready to help you sell your home for the highest possible price ASAP
Key Details
Sold Price $399,999
Property Type Single Family Home
Sub Type Single Family Residence
Listing Status Sold
Purchase Type For Sale
Square Footage 1,900 sqft
Price per Sqft $210
Subdivision Cyntheanne Woods
MLS Listing ID 22027643
Sold Date 08/15/25
Bedrooms 3
Full Baths 2
Half Baths 1
HOA Fees $85/ann
HOA Y/N Yes
Year Built 2025
Tax Year 2024
Lot Size 3,920 Sqft
Acres 0.09
Property Sub-Type Single Family Residence
Property Description
New Construction - July Completion! Built by Taylor Morrison, America's Most Trusted Homebuilder! Welcome to the Tribeca at 15982 Meadow Frost Court in Cyntheanne Woods! Step into the inviting foyer, where open concept living meets effortless indoor-outdoor flow. The first floor welcomes you with a bright foyer leading to a spacious great room, modern kitchen, and casual dining area-perfect for gathering. Upstairs, you'll find two secondary bedrooms with a shared bath, a versatile loft, and a convenient linen closet. Your private retreat awaits in the primary suite, complete with a spa-like bathroom featuring a dual sink vanity, a walk-in shower with a built-in bench, and an oversized closet. Comfort and style come together beautifully in this thoughtfully designed home. Additional highlights include: tiled primary bathroom shower with a built-in bench. Photos are for representative purposes only. MLS#22027643
Location
State IN
County Hamilton
Interior
Interior Features Attic Access, Kitchen Island, Entrance Foyer, Pantry, Smart Thermostat, Walk-In Closet(s), Wood Work Painted
Heating Forced Air
Cooling Central Air
Equipment Smoke Alarm
Fireplace Y
Appliance Dishwasher, Electric Water Heater, Disposal, Microwave, Electric Oven
Exterior
Garage Spaces 2.0
Building
Story Two
Foundation Slab
Water Public
Architectural Style Colonial
Structure Type Brick,Cement Siding
New Construction true
Schools
Elementary Schools Southeastern Elementary School
Middle Schools Hamilton Se Int And Jr High Sch
High Schools Hamilton Southeastern Hs
School District Hamilton Southeastern Schools
Others
HOA Fee Include Entrance Common,Maintenance
Ownership Mandatory Fee
Read Less

© 2025 All listing information is courtesy of MIBOR Broker Listing Cooperative(R) as distributed by MLS Grid. All rights reserved.





