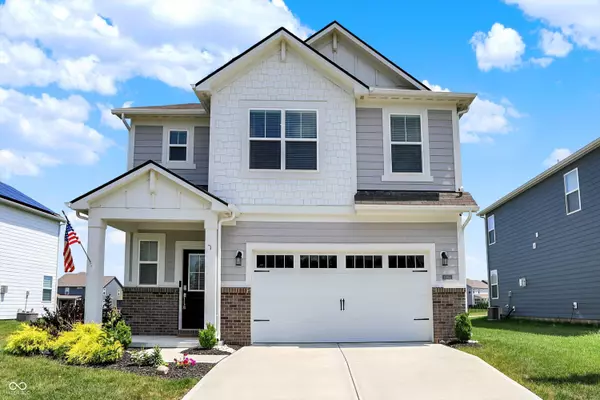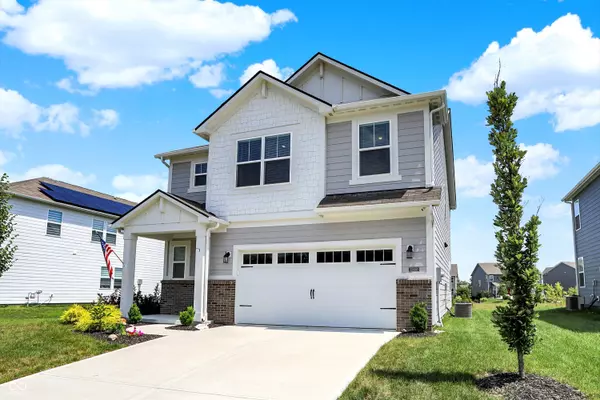For more information regarding the value of a property, please contact us for a free consultation.
15950 Winnower DR Noblesville, IN 46060
Want to know what your home might be worth? Contact us for a FREE valuation!

Our team is ready to help you sell your home for the highest possible price ASAP
Key Details
Sold Price $390,000
Property Type Single Family Home
Sub Type Single Family Residence
Listing Status Sold
Purchase Type For Sale
Square Footage 2,011 sqft
Price per Sqft $193
Subdivision Brooks Farm
MLS Listing ID 22050914
Sold Date 09/10/25
Bedrooms 4
Full Baths 2
Half Baths 1
HOA Fees $61/ann
HOA Y/N Yes
Year Built 2022
Tax Year 2024
Lot Size 8,276 Sqft
Acres 0.19
Property Sub-Type Single Family Residence
Property Description
Bright and charming 3 years old 4 bed 2.5 bath home with pond views. A well-designed floor plan with clean modern features that will delight you from the first step inside. Open floor plan living with a spacious kitchen with lots of cabinets and storage, large center island with quartz countertops. A cozy great room for TV watching and family time. The 2nd floor features a loft that provides additional living space for gaming, crafts or your favorite hobby. Large primary suite with an en suite features double sinks, a large walk-in shower and spacious closet. Three additional bedrooms, full bath and conveniently located Laundry room. The large backyard is great for entertaining and watching beautiful Indiana sunsets over the pond. Community amenities include pool, playground & walking trails. Great location which features parks, outdoor events and an array of great shopping & dining and close to Hamilton Town Center. Don't miss this Gem!
Location
State IN
County Hamilton
Interior
Interior Features Attic Access, Walk-In Closet(s), Wood Work Painted, Kitchen Island, Pantry, Smart Thermostat
Cooling Central Air
Equipment Smoke Alarm
Fireplace Y
Appliance Dishwasher, Disposal, Gas Oven, Refrigerator, MicroHood, Electric Water Heater
Exterior
Exterior Feature Smart Lock(s)
Garage Spaces 2.0
View Y/N true
View Pond
Building
Story Two
Foundation Slab
Water Public
Architectural Style Traditional
Structure Type Brick,Cement Siding
New Construction true
Schools
Elementary Schools Promise Road Elementary
Middle Schools Noblesville East Middle School
High Schools Noblesville High School
School District Noblesville Schools
Others
HOA Fee Include Entrance Common,Insurance,Maintenance,ParkPlayground,Management,Walking Trails
Ownership Mandatory Fee
Read Less

© 2025 Listings courtesy of MIBOR as distributed by MLS GRID. All Rights Reserved.
GET MORE INFORMATION





