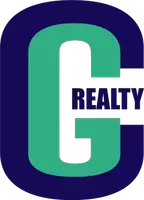For more information regarding the value of a property, please contact us for a free consultation.
774 Robinson Farm WAY Westfield, IN 46074
Want to know what your home might be worth? Contact us for a FREE valuation!

Our team is ready to help you sell your home for the highest possible price ASAP
Key Details
Sold Price $852,973
Property Type Single Family Home
Sub Type Single Family Residence
Listing Status Sold
Purchase Type For Sale
Square Footage 4,787 sqft
Price per Sqft $178
Subdivision Harvest Trail
MLS Listing ID 22062410
Sold Date 09/12/25
Bedrooms 5
Full Baths 4
HOA Fees $50/ann
HOA Y/N Yes
Year Built 2025
Tax Year 2025
Lot Size 10,018 Sqft
Acres 0.23
Property Sub-Type Single Family Residence
Property Description
Enjoy your morning coffee on your beautiful back porch with outdoor fireplace overlooking the 4 acre pond. This stunning David Weekley home has all the optimal upgrades and desired details a sophisticated home buyer demands. From a designer kitchen with prep area, gas range, floor to ceiling cabinets and walk in pantry, to a owners suite bathroom that will be the envy of all your friends and colleagues. The Owners suite has a magnificent view with giant picture windows and cathedral ceiling. The two story living room is perfect for hosting events or relaxing, with a 12 foot sliding doors to the porch to blend indoor and outdoor living. With two bedrooms on the second floor along with retreat and bathroom, the home feels spacious and peaceful. The front bedroom can double as an office or guest room with a remarkable bathroom with walk in shower with beautiful tile. The mudroom, laundry room is spacious with plenty of closets and storage for an active family. The 4 car tandem garage with twelve-foot-tall ceilings has enough space for a golf simulator or a car lift depending on your preferences. Additionally the basement has a fifth bedroom, and forth bath, along with more storage and livable space than most people would imagine.
Location
State IN
County Hamilton
Rooms
Basement Ceiling - 9+ feet, Daylight, Egress Window(s), Finished Ceiling, Finished Walls, Partially Finished
Main Level Bedrooms 2
Interior
Interior Features Attic Access, Bath Sinks Double Main, Breakfast Bar, High Ceilings, Hi-Speed Internet Availbl, Eat-in Kitchen, Wired for Data, Smart Thermostat, Walk-In Closet(s)
Heating Forced Air
Cooling Central Air
Equipment Smoke Alarm, Sump Pump Dual
Fireplace N
Appliance Gas Cooktop, Dishwasher, ENERGY STAR Qualified Appliances, Disposal, Double Oven
Exterior
Garage Spaces 4.0
Building
Story Two
Foundation Concrete Perimeter
Water Public
Architectural Style Contemporary
Structure Type Cement Siding,Stone
New Construction true
Schools
School District Westfield-Washington Schools
Others
Ownership Mandatory Fee
Read Less

© 2025 Listings courtesy of MIBOR as distributed by MLS GRID. All Rights Reserved.
GET MORE INFORMATION





