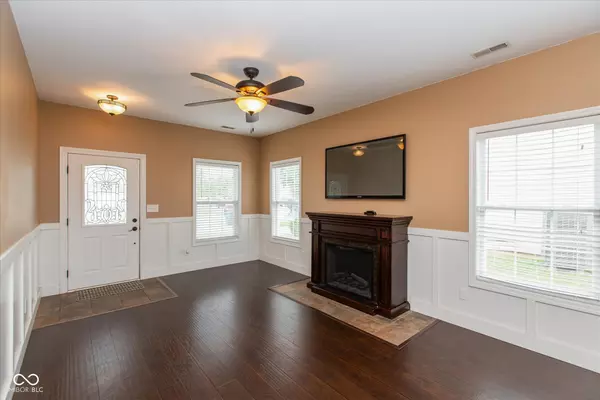For more information regarding the value of a property, please contact us for a free consultation.
7121 Parklake PL Indianapolis, IN 46217
Want to know what your home might be worth? Contact us for a FREE valuation!

Our team is ready to help you sell your home for the highest possible price ASAP
Key Details
Sold Price $275,000
Property Type Single Family Home
Sub Type Single Family Residence
Listing Status Sold
Purchase Type For Sale
Square Footage 1,992 sqft
Price per Sqft $138
Subdivision Park View At Wellingshire
MLS Listing ID 22051010
Sold Date 09/25/25
Bedrooms 3
Full Baths 2
Half Baths 1
HOA Fees $33/ann
HOA Y/N Yes
Year Built 2003
Tax Year 2024
Lot Size 5,227 Sqft
Acres 0.12
Property Sub-Type Single Family Residence
Property Description
Very nice, spacious three bedroom, two and a half bath home with loft in popular Parkview at Wellingshire. Walk into the inviting living room with wainscoting, fireplace, and beautiful laminate flooring. Kitchen with center island, breakfast bar, tiled floor and backsplash, walk-in pantry, and stainless steel appliances. Large dining room with tray ceiling and recessed lighting. Loft with built-in work space/office area. Primary suite with vaulted ceiling, walk-in closet, dual sinks, and garden tub. Wonderful outdoor space for entertaining/relaxing with the private back yard, large covered deck and nicely landscaped yard. Two car attached finished garage with heater, cabinets and over head racks for extra storage. Updates include new roof, carpet, and water heater. Property has access to Southern Dunes community pool and tennis courts.
Location
State IN
County Marion
Rooms
Kitchen Kitchen Updated
Interior
Interior Features Attic Access, High Ceilings, Walk-In Closet(s), Paddle Fan, Kitchen Island, Tray Ceiling(s), Vaulted Ceiling(s)
Heating Forced Air, Electric
Cooling Central Air
Fireplaces Number 1
Fireplaces Type Living Room
Equipment Smoke Alarm
Fireplace Y
Appliance Dishwasher, Dryer, Disposal, Microwave, Electric Oven, Refrigerator, Washer, Electric Water Heater
Exterior
Garage Spaces 2.0
Utilities Available Cable Available
Building
Story Two
Foundation Slab
Water Public
Architectural Style Traditional
Structure Type Vinyl With Brick,Brick
New Construction false
Schools
School District Perry Township Schools
Others
HOA Fee Include Association Home Owners,Maintenance,Nature Area,ParkPlayground,Snow Removal,Tennis Court(s)
Ownership Mandatory Fee
Read Less

© 2025 Listings courtesy of MIBOR as distributed by MLS GRID. All Rights Reserved.
GET MORE INFORMATION





