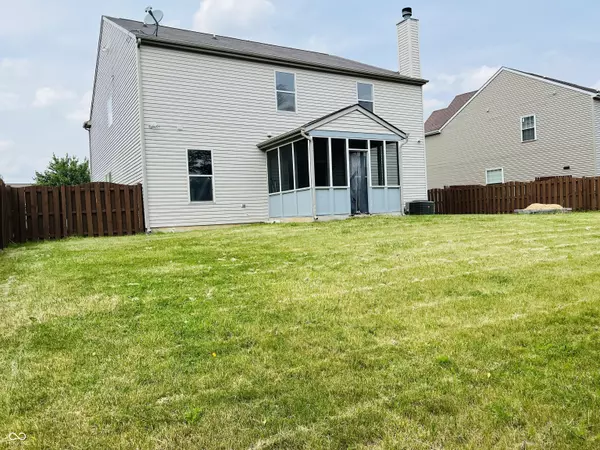For more information regarding the value of a property, please contact us for a free consultation.
9987 Rainbow Falls LN Fishers, IN 46037
Want to know what your home might be worth? Contact us for a FREE valuation!

Our team is ready to help you sell your home for the highest possible price ASAP
Key Details
Sold Price $370,000
Property Type Single Family Home
Sub Type Single Family Residence
Listing Status Sold
Purchase Type For Sale
Square Footage 4,104 sqft
Price per Sqft $90
Subdivision Spyglass Falls
MLS Listing ID 22047509
Sold Date 09/29/25
Bedrooms 6
Full Baths 3
Half Baths 1
HOA Fees $44/mo
HOA Y/N Yes
Year Built 2003
Tax Year 2025
Lot Size 9,583 Sqft
Acres 0.22
Property Sub-Type Single Family Residence
Property Description
Check this one out! 6 bedrooms (2 master suites) 3 1/2 bathrooms. This home offers LOADS of space!! Spacious rooms with walk in closets!! 9ft ist floor ceilings, screened in porch for peaceful mornings, and evenings, firepit, fenced in yard, and wired for hot tub. The basement has recently been finished with one of the master suites, wet bar, and set up for entertaining!! The 2nd floor adds more space with 4 large bedrooms with the other master suite, and large rec room with a walk in closet for more storage. The laundry is on the 2nd floor where majority of bedrroms are for convenience!! This home lacks nothing!! Don't forget the 3 car garage!!
Location
State IN
County Hamilton
Rooms
Basement Finished
Main Level Bedrooms 1
Interior
Interior Features Bath Sinks Double Main, Cathedral Ceiling(s), Entrance Foyer, Pantry, Walk-In Closet(s), Wet Bar
Heating Forced Air
Cooling Central Air
Fireplaces Number 1
Fireplaces Type Family Room
Fireplace Y
Appliance Dishwasher, Microwave, Refrigerator, Washer, Dryer, Water Softener Owned
Exterior
Garage Spaces 3.0
View Y/N false
Building
Story Two
Foundation Concrete Perimeter
Water Public
Architectural Style Traditional
Structure Type Vinyl With Brick
New Construction false
Schools
Elementary Schools Lantern Road Elementary School
Middle Schools Riverside Junior High
High Schools Hamilton Southeastern Hs
School District Hamilton Southeastern Schools
Others
HOA Fee Include Trash,Insurance,Maintenance,Snow Removal
Ownership Mandatory Fee
Read Less

© 2025 All listing information is courtesy of MIBOR Broker Listing Cooperative(R) as distributed by MLS Grid. All rights reserved.





